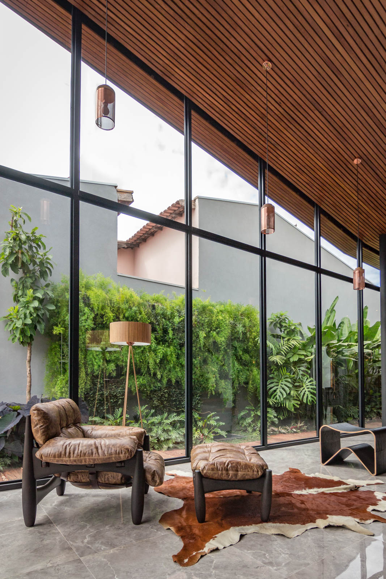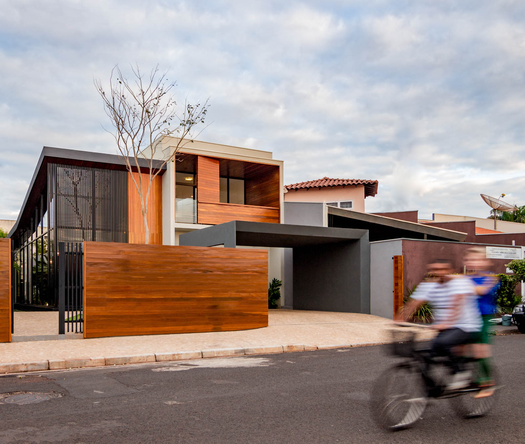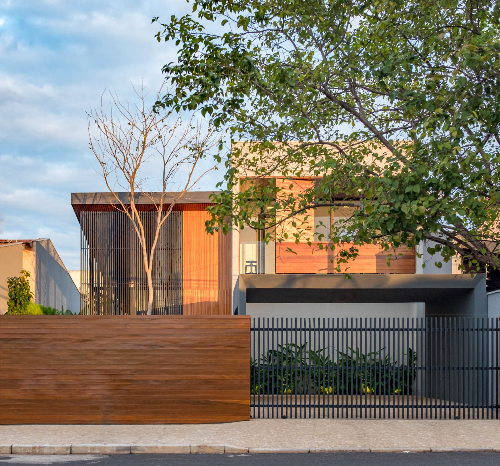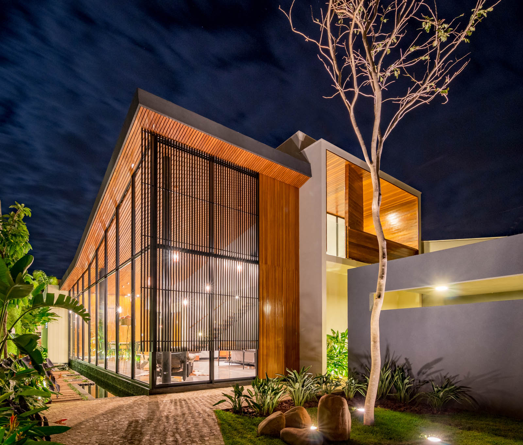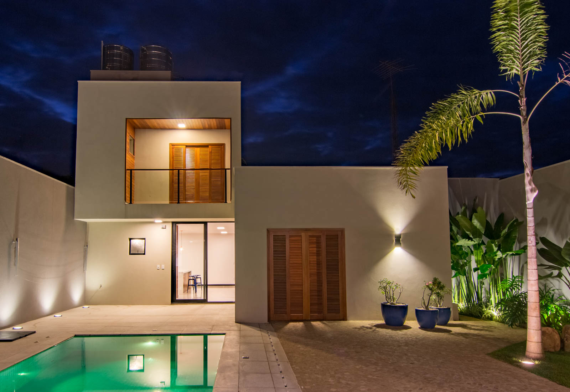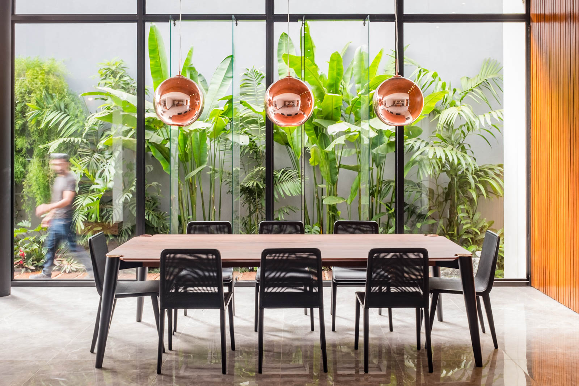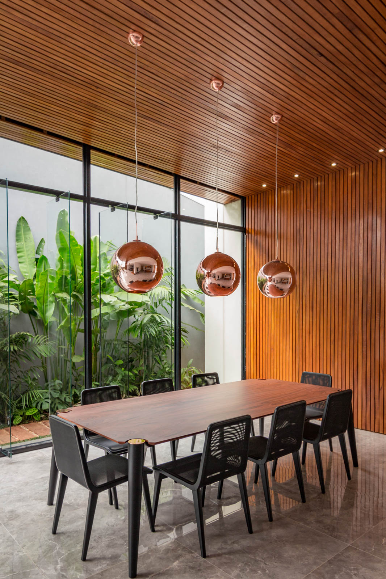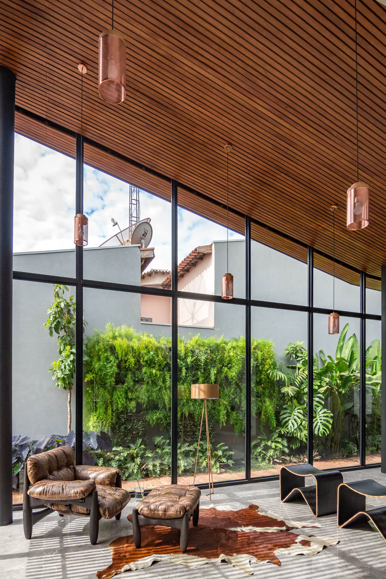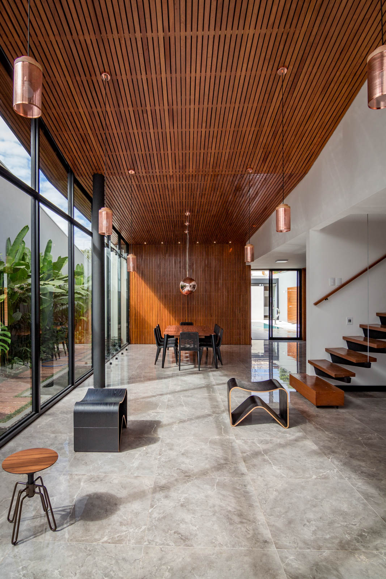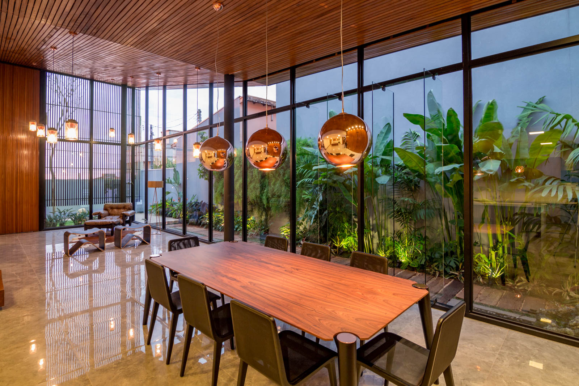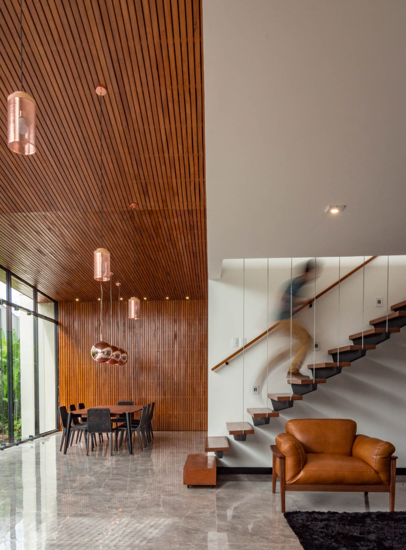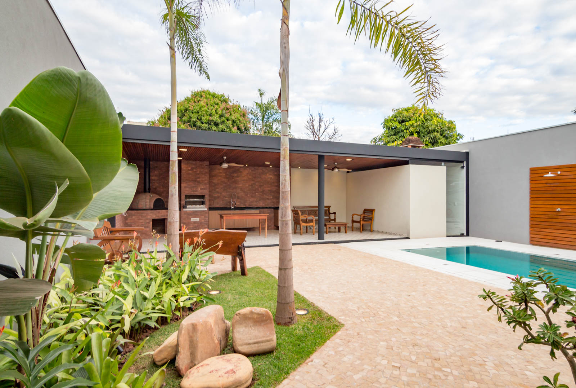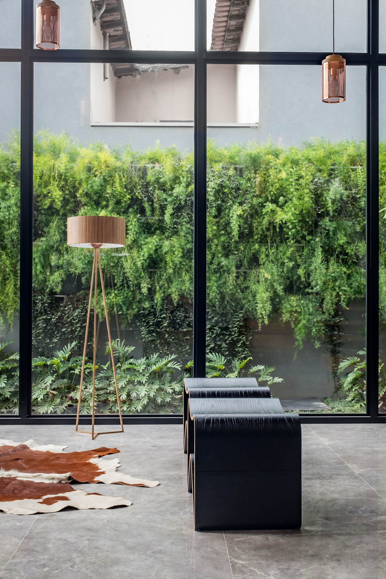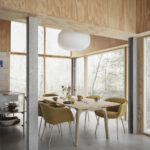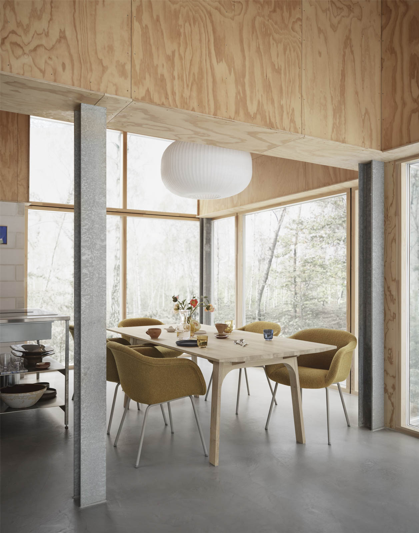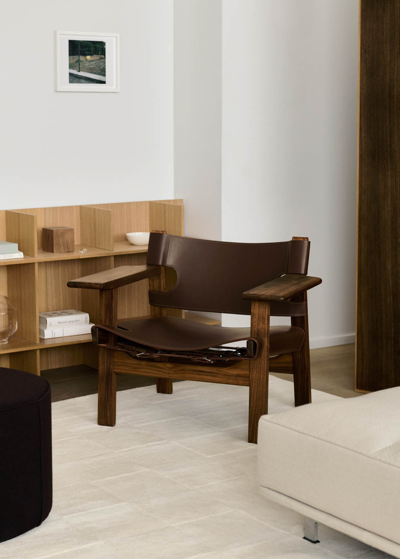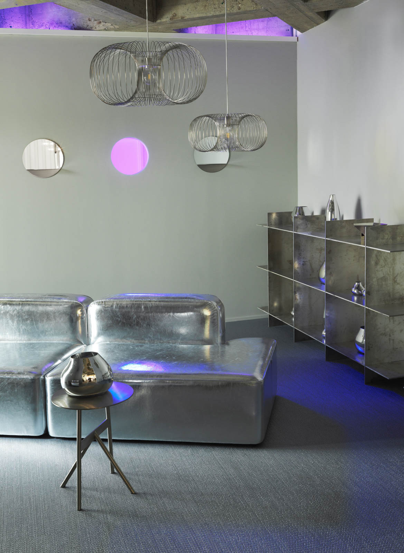Limits between indoor and outdoor areas blend dynamically in a project in the interior of São Paulo, developed by the Estúdio HAA! Office. The aim was to design a residence with open communication between the outdoor area, maximizing natural lighting and ventilation, and preserving the original topography, thus reducing drastic alterations in the surroundings and minimizing time, cost, and waste during construction, fundamental principles in the development of the office’s projects.
The house was divided into three distinct blocks. The first, called the rigid block, comprises a TV room, kitchen, and powder room on the first floor, while the second floor houses the bedrooms, a shared bathroom, office, and a balcony. To connect the floors, a staircase was designed with custom metal components and steps covered in wood, ensuring safety and stability. Additionally, the lateral protection of the staircase is provided by steel cables that extend to the roof slab.
The second block, called the lightweight block, is intended for the living and dining areas, with the proposal of integration with the lateral garden. Built with a metal structure and glass, this space seeks to unite the internal and external areas. Adjacent to this structure is the master suite, integrated with the outdoor area, meeting the owners’ request for accessibility and comfort, as they wish to enjoy the tranquility of the vegetation and the bedroom without the need to use stairs.
Project Name: Casa Granada
Year of Completion: 2017
Area (in square meters): 285m²
Project Location: Nova Granada – SP
Photographer: Evandro Oliveira
Lead Architect: Homã Alvico
Other Collaborators: Marcela Céspedes, Luiza Andrade, Felipe Zevoli
Construction Manager: Felipe Zevoli
About Estúdio HAA!
Estúdio HAA!, whose name is an onomatopoeia of discovery, is also the acronym for Homã Alvico Arquitetura, the leading partner of the firm. With a focus on prefabrication construction processes, Estúdio HAA! stands out for creating unique projects that integrate people with nature through industrialized and sustainable systems. Additionally, the office is recognized for its innovative and technical approach with the use of BIM (Building Information Management) software in each of its projects, whether residential, commercial, hotel, or institutional. For the firm, sustainability is not just a differential but an imperative in the construction segment. Recognizing the significant environmental impact of this industry, projects are conceived with a focus on reducing natural resource consumption and minimizing waste generation during construction, without compromising aesthetics and comfort. For more information, visit: https://www.ha.arq.br/

